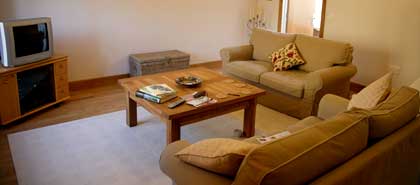|
|
| Take a look inside Annette’s house |
|
A stable door opens into a lobby area with window to the side. The spacious living room has a large window to front aspect. Located off the living room is the kitchen with a range of cupboards, space for fridge/freezer, electric oven, gas hob and extractor fan, sink unit, window to front and side aspect overlooking the village green. |
| |
 |
| |
A door leads off into the bathroom, which comprises shower over bath, low flush wc and pedestal sink.
Two spacious bedrooms are located to the rear of the property with windows looking out to the back garden. A door off the living room leads to the light and airy sunspace, with French doors out to the rear garden. A feature of this property is the loft conversion, with stairs rising from the living room to a capacious third bedroom. |
| |
| |
 |
|
|
|

