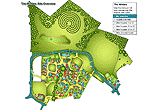| Our houses |
Our houses range from two-bedroom bungalows to three-storey, six-bedroom houses. All are unique - we don’t build identical houses. We refer to the ones that are already built and occupied by the names of the people who live in them. You can see some of these below, and get an idea of what our houses are like.
|
 |
View an interactive plan of The Wintles showing details of all our houses

|
|
|
 |
 |
The Concept house
|
3 floors, 4 bedrooms, 3 bathrooms and downstairs wc
This was the first house we built on The Wintles to illustrate the Living Villages concept. We used it as our office, but are now moving, so the house is for sale at £450,000.
|
More about the house >
Take a look inside >
|
 |
 |
Chris & Pat's house
|
3 floors, 4 bedrooms, 3 bathrooms and downstairs wc
Another unique and fabulous house offering a great degree of flexible living accommodation over three floors.
|
More about the house >
Take a look inside >
|
 |
 |
Jim & Val's house
|
3 bedrooms, 2 bathrooms dormer bungalow
A large dormer bungalow offering generous living accommodation over two floors.
|
More about the house >
Take a look inside >
|
 |
 |
Mark & Sue's house |
3 floors, 5 bedrooms, 4 bathrooms, downstairs wc
This spectacular house has a particularly original design - the main structure is in the form of a square tower, and it has a striking metal roof. A sunspace on the south side extends to a height of three storeys.
|
More about the house >
Take a look inside >
|
 |
 |
Annette's house |
3 bedrooms, 1 bathroom bungalow
This spacious bungalow originally had two bedrooms, but the loft has been converted to provide another large room.
|
More about the house >
Take a look inside >
|
 |

