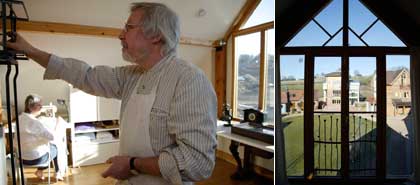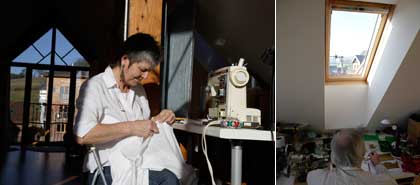|
|
| Take a look inside Chris & Pat's house |
| A glorious entrance hall features a double-height glazed atrium, with doors leading to the living room, kitchen/dining room and a large utility room with a range of cupboards, space for a washing machine, wc and sink. |
| |
 |
| |
|
The spacious kitchen/dining room features a range of cupboards, electric oven, gas hob, dishwasher, fridge/freezer, breakfast bar and a choice of work tops. Off the dining room there is a large storage room which can be used as a pantry, boot room, etc, with a door leading to the garden. The living room has French doors which opens into the garden. |
| |
 |
| |
A curved staircase rises to the first floor. Doors from the airy landing lead to
Bedroom 1, a large double bedroom with a large ensuite shower room with shower, washbasin and wc. Bedroom 2 is also a large double bedroom, with French doors opening to a Juliet balcony and an ensuite shower room.
The staircase rises to the second floor, which can offer the option of a further two bedrooms with shared family bathroom, or can alternatively be left open to offer a large studio space with doors leading to a Juliet balcony.
|
| |
 |
|
|
|

