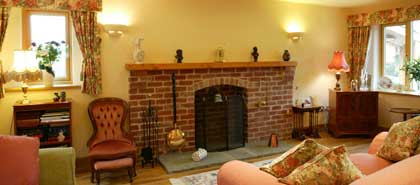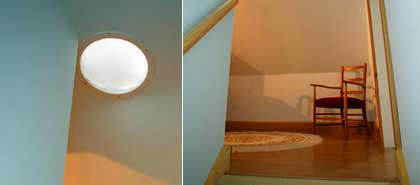|
|
| Take a look inside Jim & Val's house |
| Front door to entrance hall with doors to large living room with window to front aspect, understairs storage cupboards, doorway leading to large sunspace and a door leading outside to private garden. |
| |
 |
| |
Double doors in the living room lead to the spacious kitchen/dining area. The kitchen has a range of cupboards, electric oven, gas hob, extractor fan, dishwasher, fridge/freezer, sink and choice of work tops. A door leads to the utility room and another door leads to the rear porch and private garden.
To the left of the hallway is a room which could be either a study or a third bedroom. A bathroom with wc, washbasin, and bath with shower over is adjacent.
|
| |
 |
| |
|
Stairs rising to the first floor open onto a large landing with doors off to Bedroom 1, a large double room. Bedroom 2 is another large double room. There are two storage cupboards on the landing and there is also a family bathroom comprising shower, wc, washbasin and bath. |
| |
| |
 |
|
|
|

