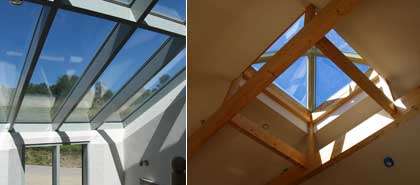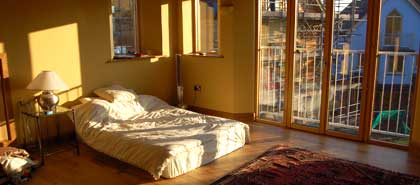|
|
| Take a look inside Mark & Sue's house |
| The grand hallway has a wonderful glazed stairwell exposed to the three floors. A door leads to a utility room and downstairs cloakroom. The hall opens into a fabulous open-plan living room with double doors leading to the garden. |
| |
 |
| |
|
The dining room leads into the kitchen area, with a range of cupboards, electric oven, gas hob, dishwasher, fridge/freezer, pantry, and breakfast bar. Leading from the kitchen is a boot room with door to the outside and leading to a further workshop/store space and the garden. |
| |
 |
| |
On the first floor is Bedroom 1, a large double room with a balcony.
Bedroom 2 has an ensuite bathroom comprising wc, washbasin and double shower. Bedroom 3 is a superb room with double doors leading to a Juliet balcony. This room could also be used as a work space.
There is also a family bathroom comprising washbasin, wc and bath with shower over.
On the second floor is Bedroom 4 and a luxury wetroom with shower, wc and washbasin. Master Bedroom 5 is another beautiful room with double doors leading to a Juliet balcony, a dressing room and an ensuite bathroom, comprising double shower, bath, wc and washbasin.
|
| |
 |
| |
| |
 |
|
|
|

