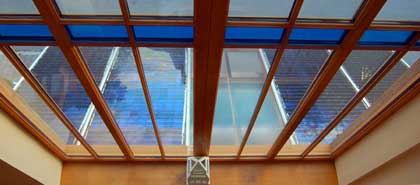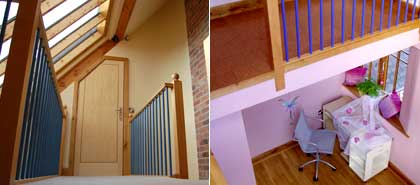|
|
| Take a look inside the Concept house |
|
The house is at the top of The Wintles site so it has a great view over the fruit labyrinth and the woodlands to the hills beyond. Itís a special house, so we decided to use it for ourselves as our office space. We painted it deep turquoise and this started us off using exciting and natural colours on the exteriors of the rest of our houses.
|
| |
 |
| |
The sun space extends to the top floor, so itís very light and airy. It also has a large extension which we used as our main reception area. This would make a wonderful studio room or extra living room looking out onto the courtyard area. There is also a very large sitting room with a brick fireplace. French doors lead to a small decked area that includes a pond, fountain and fancy iron gate.
The spacious kitchen/dining room features a range of cupboards, electric oven, gas hob, dishwasher, fridge/freezer, breakfast bar and a choice of work tops.
|
| |
 |
| |
A curved staircase rises to the first floor. Doors from the airy landing lead to a family bathroom, two single bedrooms and a double bedroom with balcony.
The staircase then rises to the second floor, where there is a double bedroom with ensuite shower room and Juliet balcony, and another large double bedroom.
|
| |
 |
| |
| |
 |
|
|
|

